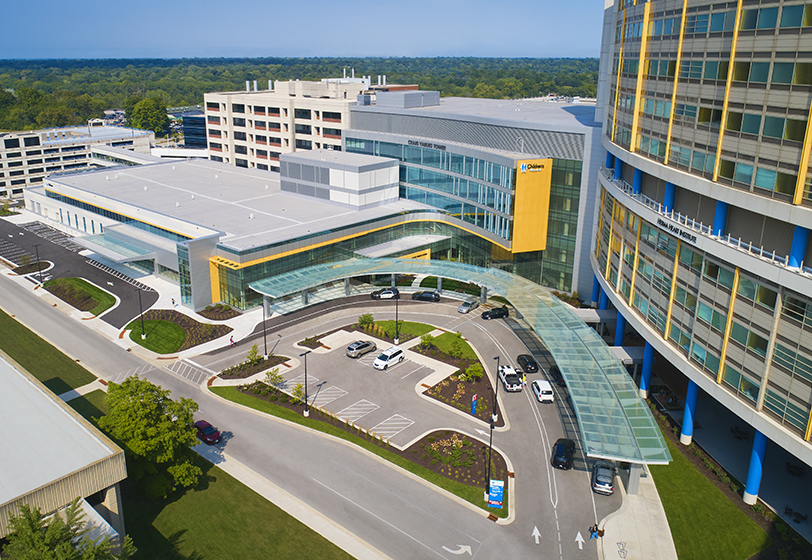Milwaukee Campus-Children's Wisconsin

- Main Phone (414) 266-2000
- Appointment Phone (877) 607-5280
Overview
Our Milwaukee Campus offers emergency care, inpatient care and outpatient care for children of all ages. It consists of the following buildings and entry points to our services:
- Milwaukee Hospital
- Emergency Department and Trauma Center
- Craig Yabuki Mental Health Walk-In Clinic
- Clinics Building
- Skywalk Building
- Craig Yabuki Tower
- Skywalk Pharmacy
Planning your visit
Before you arrive on our Milwaukee Campus, we encourage you to review the following information.
About our Milwaukee Hospital
Our Milwaukee Hospital provides pediatric inpatient care and intensive care services, including transport of critically ill or injured children. Our Milwaukee Hospital is one of the nation's leading pediatric facilities, earning top ratings from U.S. News & World Report and others.
- How to access our Milwaukee Hospital
- Preparing your child for an inpatient stay
- A guide to your child’s surgery
About our Emergency Department and Trauma Center
Our Emergency Department and Trauma Center (EDTC) is open every day of the week, 24 hours a day. Here, you can expect the best and safest emergency care — covering everything from simple cuts and broken bones to complicated, life-threatening injuries. And since we only care for kids and teens, our EDTC is able to offer a reassuring, child-friendly environment you won’t find at any other hospital in Wisconsin.
About our Craig Yabuki Mental Health Walk-In Clinic
Our Craig Yabuki Mental Health Walk-In Clinic provides same-day care for children and teens experiencing urgent mental health issues. The clinic is designed to offer an alternative to traditional urgent care and emergency room services.
About our Clinics Building, Skywalk Building and Craig Yabuki Tower
A variety of outpatient appointments for pediatric specialty care occur at our Clinics Building, Skywalk Building and Craig Yabuki Tower. Our team of highly-skilled, top-ranked specialists care for all aspects of a child’s health, including everything from routine and preventative care to the most serious and complex cases.
- Learn about our specialty care services
- How to prepare for your child's outpatient visit
- Learn about our Skywalk Pharmacy
About our affiliation with the Medical College of Wisconsin
Children’s Wisconsin is proud to partner with the Medical College of Wisconsin to bring many of the world’s most renowned pediatric doctors, advanced practice providers and scientists to Wisconsin kids and families.
